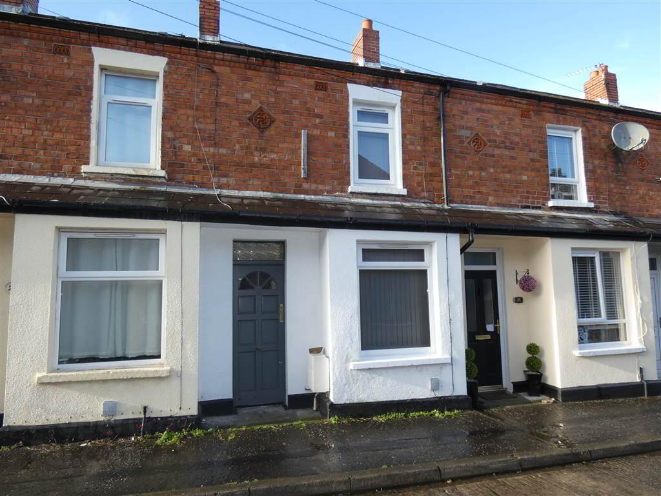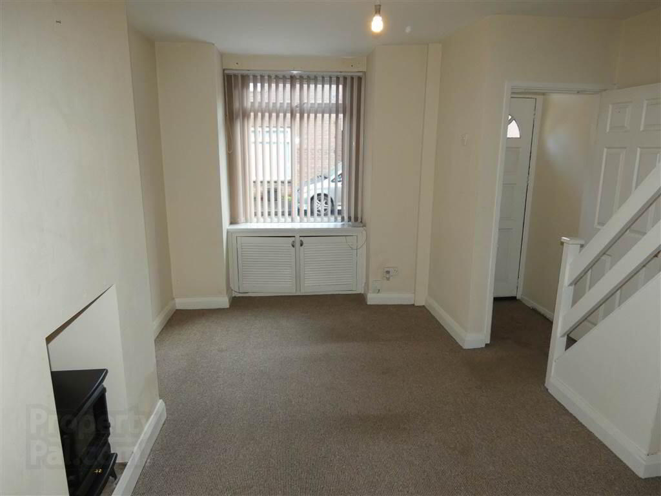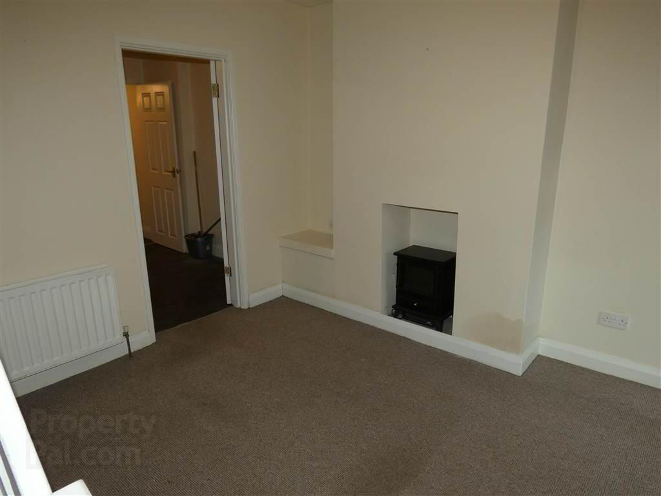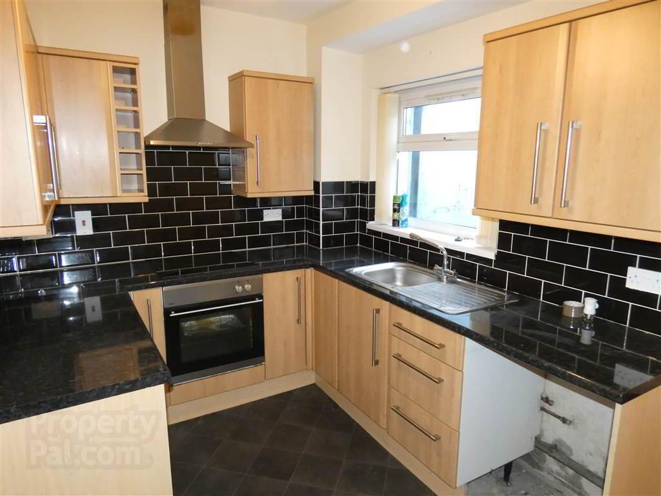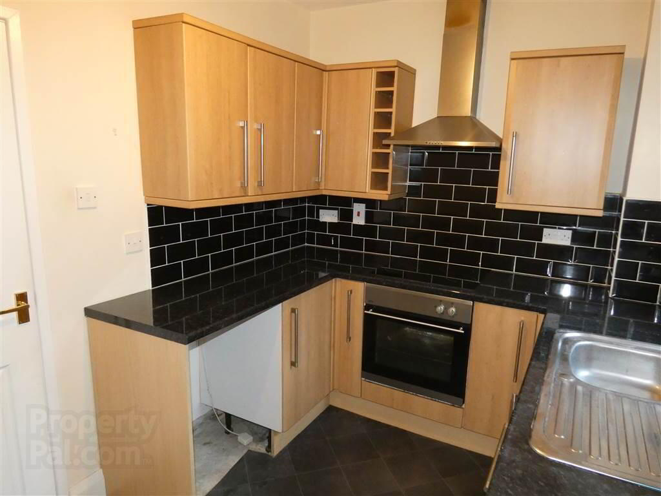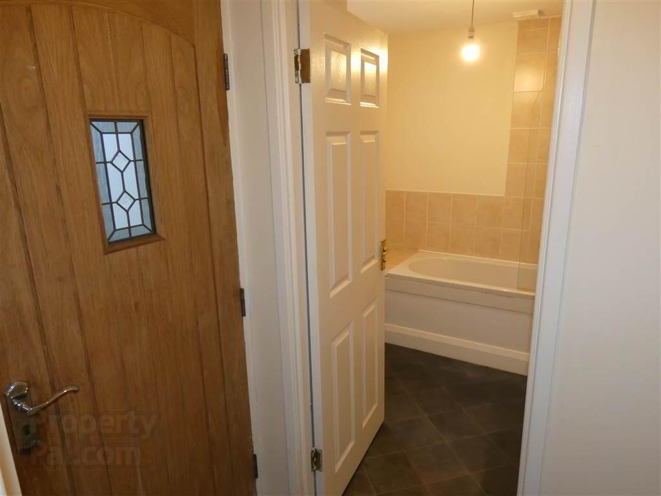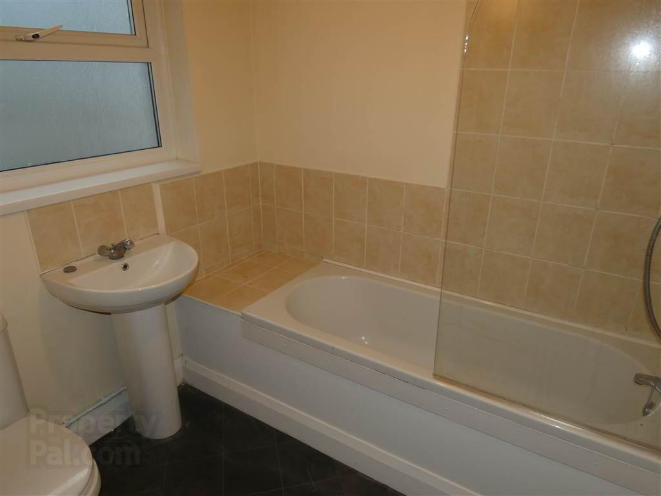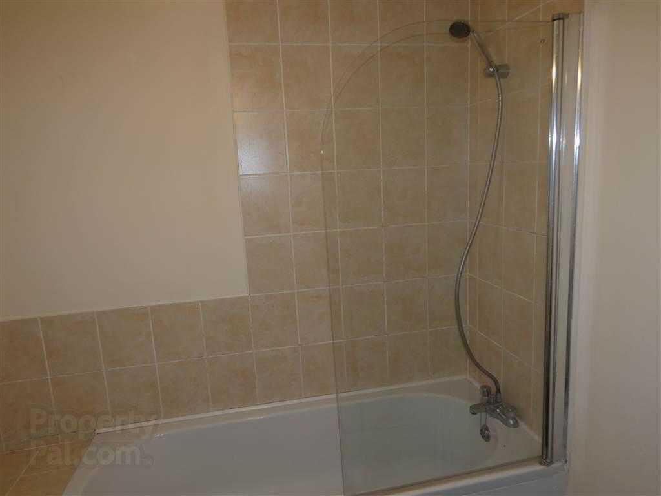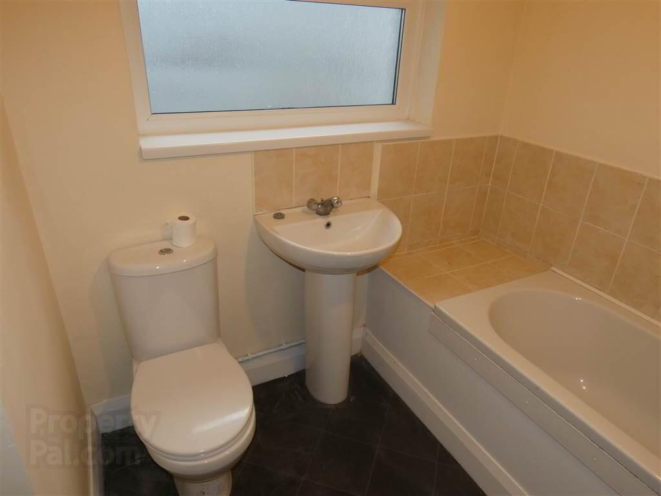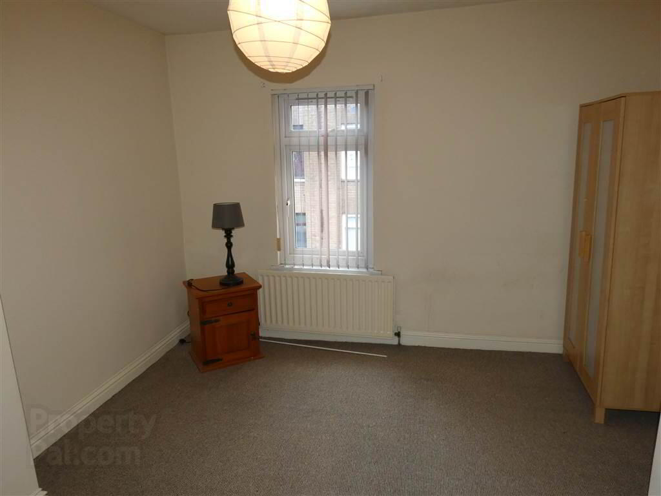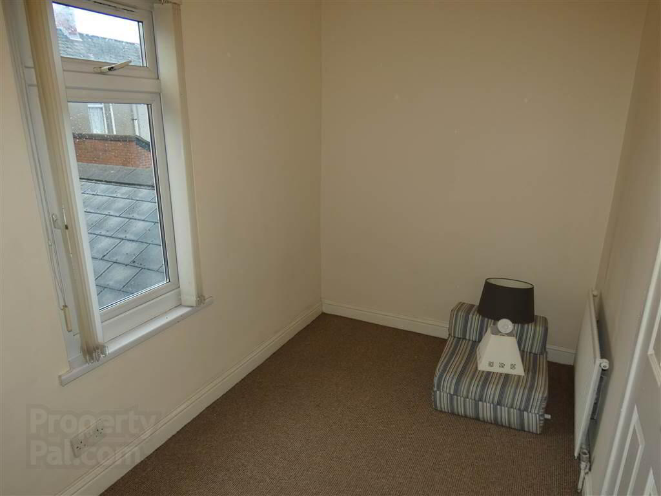
26 Foxglove Street, Beersbridge Road, BELFAST, BT5 4SQ
2 Bed Terrace House For Sale
£95,000
Print additional images & map (disable to save ink)

Telephone:
028 9067 3777View Online:
www.ampmni.com/997889Key Information
| Address | 26 Foxglove Street, Beersbridge Road, BELFAST, BT5 4SQ |
|---|---|
| Price | Last listed at Offers around £95,000 |
| Style | Terrace House |
| Bedrooms | 2 |
| Receptions | 1 |
| EPC Rating | C69/C71 |
| Status | Sale Agreed |
Features
- Attractive Mid Town Terrace
- Bright Lounge
- Shaker Style Fitted Kitchen
- Two Double Bedrooms
- Bathroom With Contemporary White Suite
- Gas Fired Central Heating
- Upvc Double Glazed Window Frames
- Enclosed Rear Yard
- Ideal First Time Buy
- Convenient to Connswater Shopping Centre & Retail Park
- Excellent Rental Potential
Additional Information
Ideally located with easy access to Belfast City centre via close by reliable public transport links, the sale of this well presented mid town terrace should be of immediate appeal to both first time buyers seeking an affordable starter home.
It should also attract interest from landlords seeking to add another easily let investment property to their portfolio. Rental demand within the area remains as strong as ever.
The property is within easy walking distance of Connswater Shopping Centre & Retail Park.
Early viewing is advised.
It should also attract interest from landlords seeking to add another easily let investment property to their portfolio. Rental demand within the area remains as strong as ever.
The property is within easy walking distance of Connswater Shopping Centre & Retail Park.
Early viewing is advised.
Entrance
- Glass panelled front door to:
Ground Floor
- ENTRANCE PORCH:
- Door to:
- LOUNGE:
- 4.024m x 3.636m (13' 2" x 11' 11")
Hole-in-wall fireplace (presently closed), double panelled radiator, bay window, - KITCHEN:
- 3.566m x 2.523m (11' 8" x 8' 3")
Range of high & low level units, single drainer stainless steel sink unit with mixer tap, built in stainless steel underbench oven with 4 ring electric hob and matching extractor hood over, plumbed for washing machine, partially tiled walls, double panelled radiator. - REAR HALLWAY:
- Stained glass panelled dor to rear.
- BATHROOM:
- Modern white suite comprising panelled bath with telephone hand held shower and glazed screen over, pedestal wash hand basin, close coupled w.c., partially tiled walls. extractor fan, single panelled radiator.
First Floor
- LANDING:
- BEDROOM (1):
- 3.66m x 3.33m (12' 0" x 10' 11")
Single panelled radiator, cupboard containing wall mounted 'Ideal' gas fired boiler, access to roofspace. - BEDROOM (2):
- 3.66m x 2.01m (12' 0" x 6' 7")
Single panelled radiator.
Outside
- Enclosed yard to rear, bin access to alleyway.
Directions
Foxglove Street is off the Beersbridge Road on your right hand side citybound.
-
AMPMni

028 9067 3777
Photo Gallery
